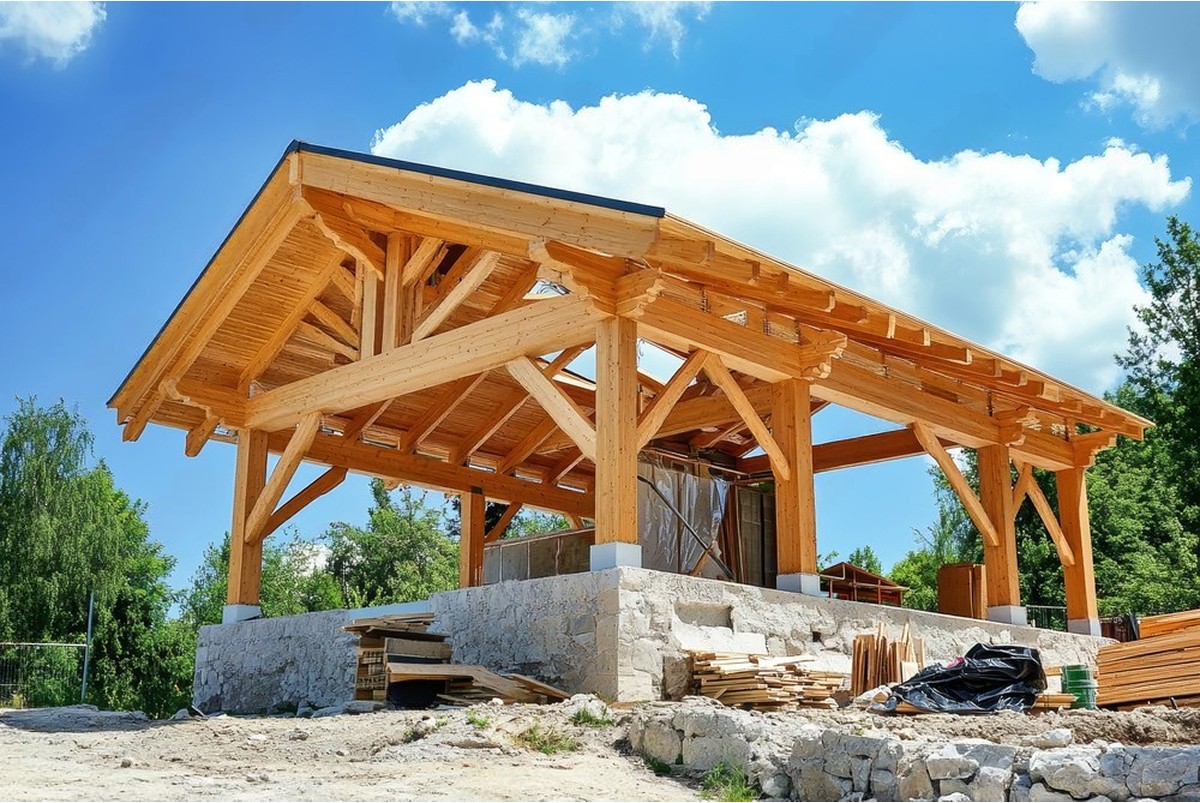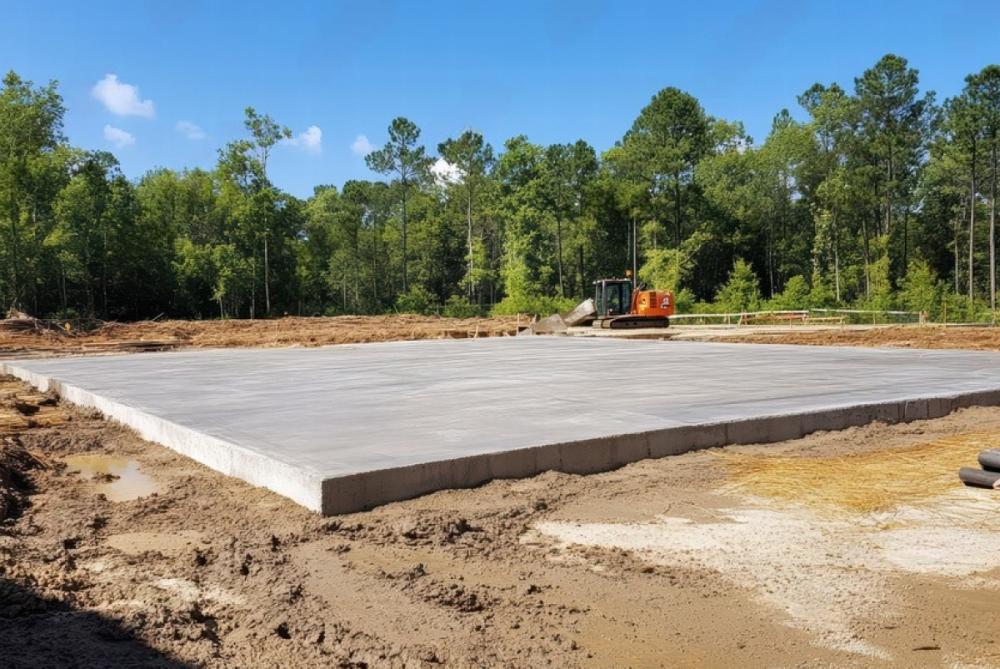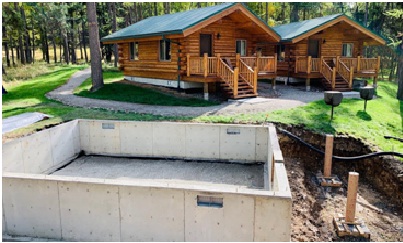Log Home Foundation Basics You Need To Know

A log house foundation provides a stable base to distribute the structure’s weight and protect against moisture, insects, and pests. Key components include footings, stem walls, and the slab, all with drainage systems crucial for preventing water damage. Understanding foundation types and their components is essential for ensuring a solid and durable home. This knowledge is necessary for wood log siding homes and full log homes.
Types of Log Home Foundations
The best log home foundations typically rely on concrete, with poured concrete and concrete blocks as the most common choices. These are your general options:
- Footings: Footings form the base of foundations, typically made of concrete and larger than the wall above. They evenly distribute the home’s weight to prevent sinking or shifting.
- Poured Concrete: This foundation structure involves erecting forms that act as molds, pouring concrete into them, reinforcing with steel, and removing the forms after the concrete cures. It’s a durable, strong, and preferred choice to resist lateral movement and support vertical loads.
- Concrete Blocks: A mason lays concrete block walls on the footers over a period of days or weeks and lets the mortar dry before construction can continue.
- Pre-Cast Concrete Panels: These panels are an alternative to poured concrete and block walls, offering a potentially faster installation process.
- Insulated Concrete Forms: Extra insulation can be achieved by using these forms that stay in place after the concrete cures.
- Slab-On-Grade: A concrete slab is poured directly onto the ground that provides a simple and cost-effective foundation.
- Full Basement: A full basement foundation consists of walls and a concrete slab for the floor that provides additional living and storage space
- Crawlspace: Crawlspaces offer a short space between the ground and the living space, allowing for ventilation and access to utilities.
- Pier Foundation: Many concrete piers sit on the ground or in holes to support a log home, often used in areas with specific soil conditions.
Learn more about types of foundations and their pros and cons from The Spruce.
Considerations For Log Home Foundations
 Choosing the right location for the log cabin is important, considering factors, such as soil conditions, accessibility, and drainage. Next, select the type of foundation that is right for your log home. Poured concrete can be more expensive than other options but it offers durability and longevity. A slab foundation is illustrated here.
Choosing the right location for the log cabin is important, considering factors, such as soil conditions, accessibility, and drainage. Next, select the type of foundation that is right for your log home. Poured concrete can be more expensive than other options but it offers durability and longevity. A slab foundation is illustrated here.
Install the best drainage system you can afford to prevent damage to the foundation by directing water away from the structure. Always check and adhere to local building codes and regulations when planning your log home foundation.
A strong foundation has several purposes you should understand. It transfers or distributes the house’s weight to the ground. It provides structural integrity by keeping the house from sinking and shifting. It is also crucial for the overall safety and preserving the value of the home.
“A log house foundation provides a stable base to distribute the structure’s weight and protect against moisture, insects, and pests.”
Other Foundation Factors Used In Planning
There are other factors to consider when planning for a home’s foundation. Consult with a building contractor and the local building permit office. They will help you with the following:
- Local Building Codes: Building codes and regulations vary from city to city and state to state. Ensure that you understand those specific to your area.
- Soil Type: Create the best foundation for your soil type. For instance, clay soil holds water which can cause problems. Sandy soil has its own issues to overcome.
- Climate: Your climate influences foundations, such as frost line depth potential for soil movement, rain, and snow.
- Water Table Depth: The level or depth of groundwater and the annual rainfall, and potential flooding impact drainage needs.
- Budget: The foundation type, materials, and installer affect the overall cost.
Importance Of A Level Base
A stable and level foundation is crucial for the long-term health and stability of a log home. A flat and level foundation base is critical for ensuring stability and preventing issues like moisture damage, sinking, cracking, or shifting.
Whether using poured concrete, concrete blocks, or any other foundation type, ensuring it is level and square is essential for sturdy and safe home construction. Non-level foundations can cause home undesirable problems in the present and future.
For Best Results, Build Your Home With Pine Log Siding
 The weight of your log home is a significant factor in choosing a foundation type and the overall cost of building a home. Heavier homes such as full log homes, especially those with two floors, can add a lot of stress on a foundation and cost much more compared to pine log siding homes. Here is why you are better off building a real wood siding home:
The weight of your log home is a significant factor in choosing a foundation type and the overall cost of building a home. Heavier homes such as full log homes, especially those with two floors, can add a lot of stress on a foundation and cost much more compared to pine log siding homes. Here is why you are better off building a real wood siding home:
- Pine log siding simulates full log construction quite well.
- Log siding can be secured to conventional wall framing for simple installation.
- The tongue and groove end-matching style creates tight joints and can be end-butted anywhere between wall framing.
- Pine log siding can be purchased in unfinished and pre-finished conditions.
- It is virtually a “no-waste” sustainable product available year-round.
Put a professional foundation under your new pine log siding home and sleep without worry about foundation problems. Let one of our log siding experts answer your home or cabin questions and help you place an order for materials.
 Store Location
Store Location







