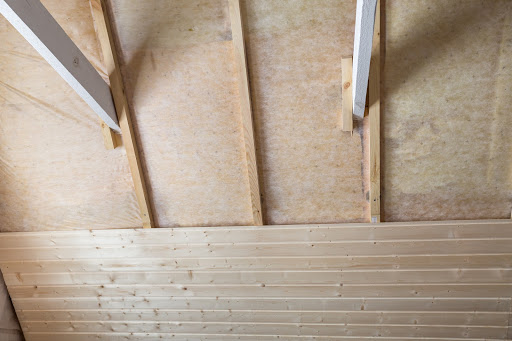Build a Rustic Detached Garage with Log Siding

A log garage is one of the coolest-looking structures you can put on your property, especially if you have a log home. Its sheer ruggedness exudes sturdiness and strength that will last for generations. Many homeowners build new garages each year while others replace their old siding materials with log siding.
You have the option of cladding a garage on the exterior only or on both the exterior and interior walls. Interior siding will add an extra layer of insulation that makes working in your garage more enjoyable during winter. Build it with 2x6 framing and you can enjoy even more R-value.
Determining the Purpose and Size of Your Garage
Before ordering log siding, trim, doors, windows, trusses, and other materials, first determine the purpose of the garage. Most people use detached garages for these reasons:
- Park cars and trucks
- Park RVs, boats, or campers
- Use part of it for a workshop
- Store bulky items
- Use it as a man cave
- Studio apartment on the second floor

Once you have determined its function, you can have a layout of the floor and roof and calculate the quantity of needed building materials. Many homeowners report the biggest mistake they made is underestimating the size of the space needed.
You need to account for the height, width, and depth of your garage. Let’s start with the height where you must think about the distance for your:
- Vehicles
- Door clearance
- Door openers
- Headroom
- Overhead lighting
- Work or storage space
|
“A log garage is one of the coolest-looking structures you can put on your property, especially if you have a log home. Its sheer ruggedness exudes sturdiness and strength that will last for generations.” |
Next comes the width where you must allow enough space to open both vehicle doors for 2 or 3 cars or trucks, workbench, and storage areas. Include enough space to walk around them and for cleaning and vehicle maintenance. The average width of 2-car detached garages is 22’ to 26’ and allow a little more for extra uses.
Last, determine the depth for single vehicles or one parked in front of another in tandem. The standard depth for a 2-car garage is between 20’ and 24.” If you want to park one car in front of another one, make it 36’ to 40’ deep. Learn more about garage sizes from Garage Tool Advisor.
Once you know all three dimensions, you can calculate the square footage of building materials and place the order. Garages serve many purposes – just make sure yours fits your families’ current and future needs.
Where Should You Locate It On Your Property?
In general, you have two areas for building a garage – the back yard or side yard. Three starting considerations are the width and depth of your property, how close it will be to the neighbors’ property lines, and the local zoning laws. If your lot is narrow or you want the garage away from the street for privacy, put it in behind your home. Be sure to allow ample room for a driveway.
Placing your garage on the back lawn does not have to isolate it completely from the house. “You can create a small breezeway, trellis, or path between the two to give a sense of continuity from going between your home and garage.”
Why Pine or Cedar Tongue and Groove Log Siding?

- Coordinates with the appearance of your log home
- Gives the full log look without the full log cost
- Options of 6”, 8”, and 10” logs
- Is more durable than manmade materials like vinyl
- Can be stained to your choice of colors
- Saves installation time and material waste
If you have already used log siding for your home, you will appreciate and understand all these benefits and more.
What Else Do You Need to Complete a Garage?
Your log home supplier will stock log trim, corner systems, staining, and sealing materials. You can match all these with the size of your siding and wood preference. Enjoy your renovated or new garage and its relaxing log home atmosphere.
 Store Location
Store Location







