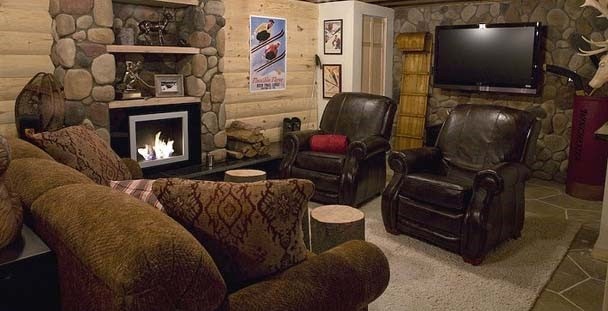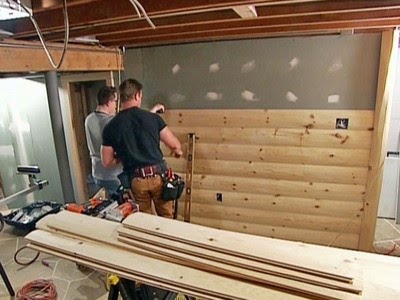How to Convert Your Basement Into a Log Cabin

If you’ve always wanted a log cabin but don’t want to move or have a limited budget, try converting your basement into one. Most homeowners’ basements are large enough to create a rustic atmosphere at minimal cost, especially if you, family, or friends do some of the work.
The walls can be covered with pine or cedar log siding and the ceiling with pine or cedar paneling. You can see the natural beauty of the log siding and the gorgeous stone fireplace in this inviting basement. Use traditional furnishings or go with rustic wood furniture to create the mood and lifestyle you desire.
Use Pine or Cedar Log Siding In a Finished or Unfinished Basement
The place to start your project is covering the walls with real wood log siding in one of two ways:
- Basement with drywall – If your basement has drywall, it has stud framing behind it. Begin by putting door and window trim in place and then install siding by nailing through the drywall as you work your way up from the bottom row. Space the bottom row about ¼” to ½” above the floor or high enough to compensate for the type of flooring you desire.
- Basement with concrete walls – If your basement is unfinished, it is necessary to use furring strips on concrete walls for securing the log siding. For those basements that have one large room, you may want to partition it off into smaller areas with wall framing. Follow up with door and window trim. Next, install the siding to the walls with a nail gun from the bottom row up leaving a gap above the floor.
TIP: Take into consideration the type of flooring you will use: pine, tile, or cement for its junction with the log siding walls. This will make the baseboard installation more professional and easier. You can save time and the cost of hiring a painter by using prefinished log siding.
Finishing the Ceiling

If your basement is finished with a drywall ceiling, you can place the panels right over the drywall or install 1x2 or 1x3 furring strips first. If it is unfinished, it’s necessary to adjust the ceiling height to allow for ductwork, wiring, lighting, and ceiling vents.
Paneling, like log siding, fits together securely with its tongue and groove end-matching design. This feature makes for faster installation and less wasted material that you will appreciate. Pine and cedar paneling are available in both unfinished and prefinished boards.
|
“Most homeowners’ basements are large enough to create a rustic atmosphere at minimal cost, especially if you, family, or friends do some of the work.” |
Pine Floors
Pine floors are rich in color and character that add rustic charm to your basement log cabin. Stain the floor the color of your choice or finish it with a clear coat with high-quality finishes. This material is also manufactured with the tongue and groove end-matching design for fast and secure installation.
At this point, it’s best to check with a flooring expert about the best type of underlayment material before laying the flooring.
The recommended size is ¾” thick in any of these widths to meet your preferences:
- 1”x 4”
- 1”x 5”
- 1”x 6”
Pine flooring needs some light sanding after installation to prepare it for applying stain and/or a clear coat finish. If you want to complete this project faster, order 1”x 6” clear coat prefinished pine that has a small micro-chamfer around all the edges.
Adding Pine Trim and Interior Doors for a Finishing Touch

- D-Log Trim
- Casing and Crown Molding
- Baseboard and Inside Corner
- Ceiling Trim and Outside Corner
- Quarter Round and Cove
- Barnwood Casing and Trim
All varieties are easy to install with simple tools and a little woodworking knowledge.
Don’t forget to install beautiful interior pine doors to complement your walls, ceilings, and trim. You can order them in standard heights and widths and they come pre-bored for door hardware. Beautiful hand-crafted doors are also available on order in custom sizes.
We hope all these ideas are helpful for creating your basement log cabin project.
 Store Location
Store Location







