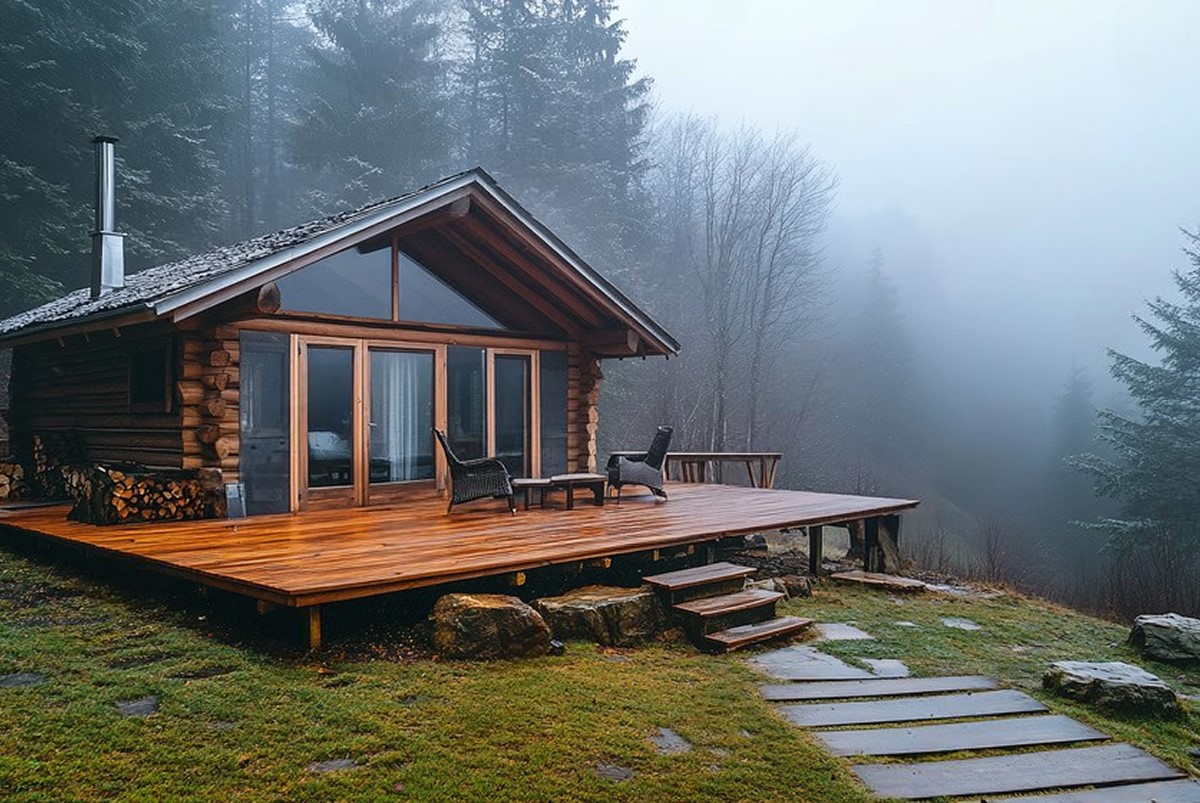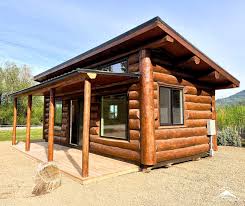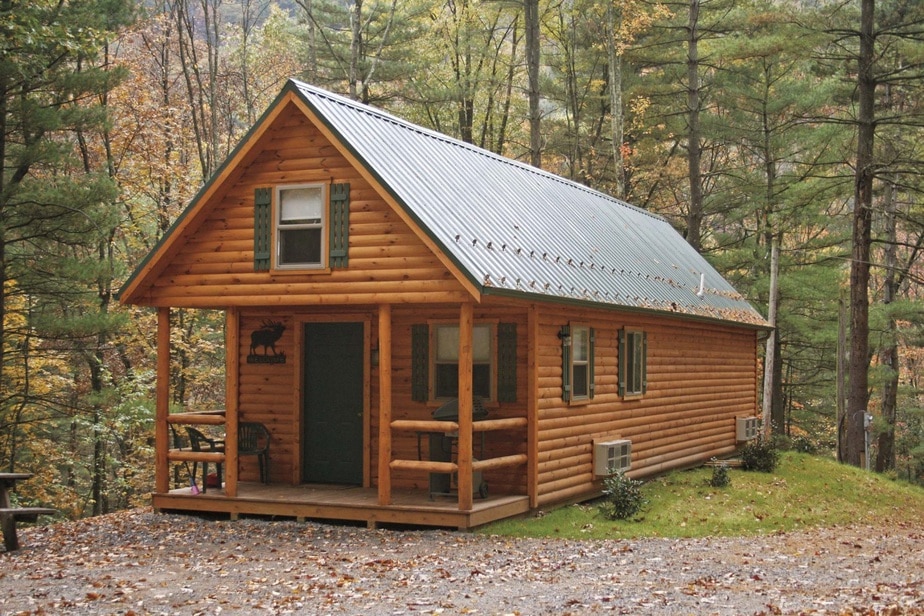Build A Tiny Home With Log Siding

The tiny home trend is growing because of affordability, minimalist lifestyle aspirations, and a desire for a more sustainable way of life. As housing costs rise and people seek to reduce their financial burdens and environmental impact, tiny houses offer a compelling alternative. The trend is also fueled by the appeal of a simpler, more intentional lifestyle. One interesting style to pursue is the tiny log siding home.
The Tiny Home Trend Is Growing
Research finds that 73% of Americans would consider living in a tiny home. Among the generations, Gen Z and Millennials are most interested in tiny homes with 75% considering living in one. Here is a detailed breakdown of why they would consider these houses:
- Affordability: Tiny homes are less expensive to build and purchase than traditional larger homes. Mortgages are lower and many homeowners don’t have a mortgage. Smaller size homes translate into less energy consumption for heating, cooling, lighting, maintenance, and insurance.
- Minimalist and Sustainable Living: Tiny living tends to shift away from materialism and toward building experiences and relationships. Smaller homes use fewer materials and resources that lead to a lower carbon footprint. Tiny houses often incorporate sustainable materials and construction practices.
- Flexibility and Mobility: These homes can be customized to suit individual or family needs and commercial applications like Airbnb. Some of them are built on wheels, offering the option of travel and a change of scenery. The Flexibility of tiny homes allows for remote work and a more mobile lifestyle.
- Other Factors: These houses are becoming increasingly innovative and stylish with designs that maximize space and functionality. Their appeal is also bolstered by social media trends and showcasing the aesthetic charm of these unique structures.
The Appeal Of Tiny Home Designs Can Be Compelling
 Tiny home designs and layouts prioritize maximizing space and functionality in a compact footprint often featuring open floor plans, multi-functional furniture, and clever storage solutions. Their open floor plans merge living, dining, and kitchen areas into one open area to create a sense of spaciousness.
Tiny home designs and layouts prioritize maximizing space and functionality in a compact footprint often featuring open floor plans, multi-functional furniture, and clever storage solutions. Their open floor plans merge living, dining, and kitchen areas into one open area to create a sense of spaciousness.
A lofted sleeping area maximizes vertical space by placing sleeping areas in a loft to free up floor space below. Multi-functional furniture like Murphy beds, fold-down tables, and convertible sofas help maximize the use of living space. Smart storage solutions include built-in shelving, under-floor storage, and hidden compartments to keep belongings organized. Compact kitchens optimize space by using efficient layouts, compact appliances, fold up and down kitchen tables, and smart storage.
“As housing costs rise and people seek to reduce their financial burdens and environmental impact, tiny houses offer a compelling alternative.”
Tiny Log Siding Home Construction
 Examples of tiny log home styles include traditional, modern, on wheels, and condos. All of them can look like a log cabin by building with pine log siding, corners, and trims. A mobile home chassis is not difficult to find for anyone who wants to build in a traveling option.
Examples of tiny log home styles include traditional, modern, on wheels, and condos. All of them can look like a log cabin by building with pine log siding, corners, and trims. A mobile home chassis is not difficult to find for anyone who wants to build in a traveling option.
The simplicity of constructing a tiny log home is that pine log siding is secured to conventional wall framing to give the full log look without the full log price. The best choices of siding styles for these size houses include quarter log and half log.
- Quarter Log Siding is available in 2”x 6” and 2”x 8” sizes in varying lengths in smooth or hand-hewn surfaces.
- Half Log Siding is available in 3”x 6” and 3”x 8” sizes in varying lengths in smooth or hand-hewn surfaces.
- Both profiles (styles) can be purchased in unfinished and pre-finished conditions.
For the best results, use high-quality log siding with the tongue and groove end-matching design. It secures to OSB board on the exterior and wall framing on the inside. Fill in the space between them with high-quality insulation suitable for your climate. When properly stained during construction, they need minimal maintenance during the home’s life.
Other Log Home Building Materials
Pine log siding homes need a corner system and door and window log trims. They can be purchased to match the profile of log siding you select. The log corners are installed first, followed by the log trims and siding.
An alternative to installing log siding on the interior of your home is installing knotty pine paneling. This cost-effective option still provides a natural-looking and rustic home interior that adds charm, coziness, and sustainability. To complement your walls, consider knotty pine ceilings and floors. Their combination produces a gorgeous tiny log home that is always inviting and relaxing.
In Conclusion
In essence, tiny home designs and layouts are about saving money, maximizing space, and functionality in a small footprint. Homeowners also like them because of prioritizing smart storage, natural light, and a sense of outdoor living. They often embrace sustainable and eco-friendly materials such as pine log siding. knotty pine paneling, and flooring.
 Store Location
Store Location







