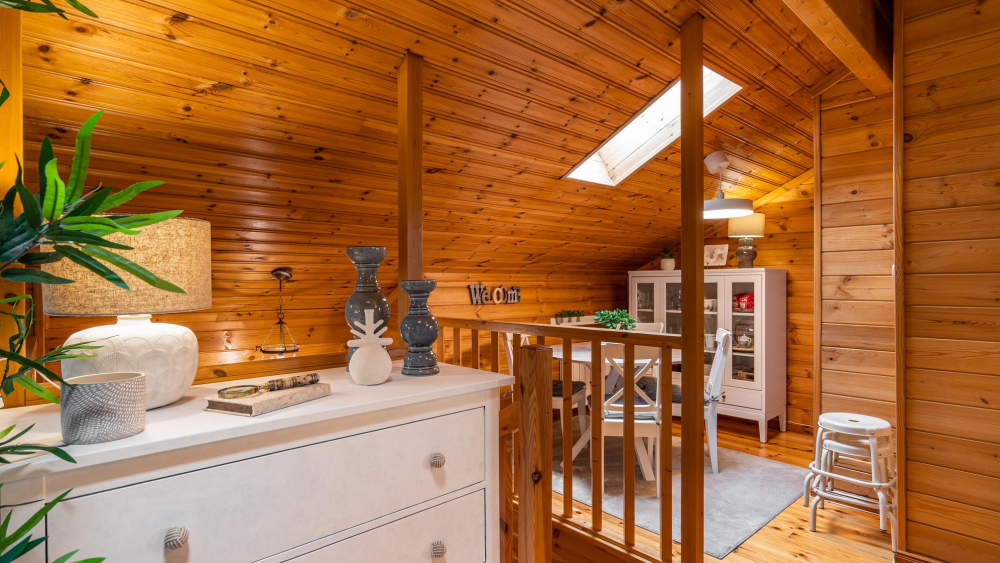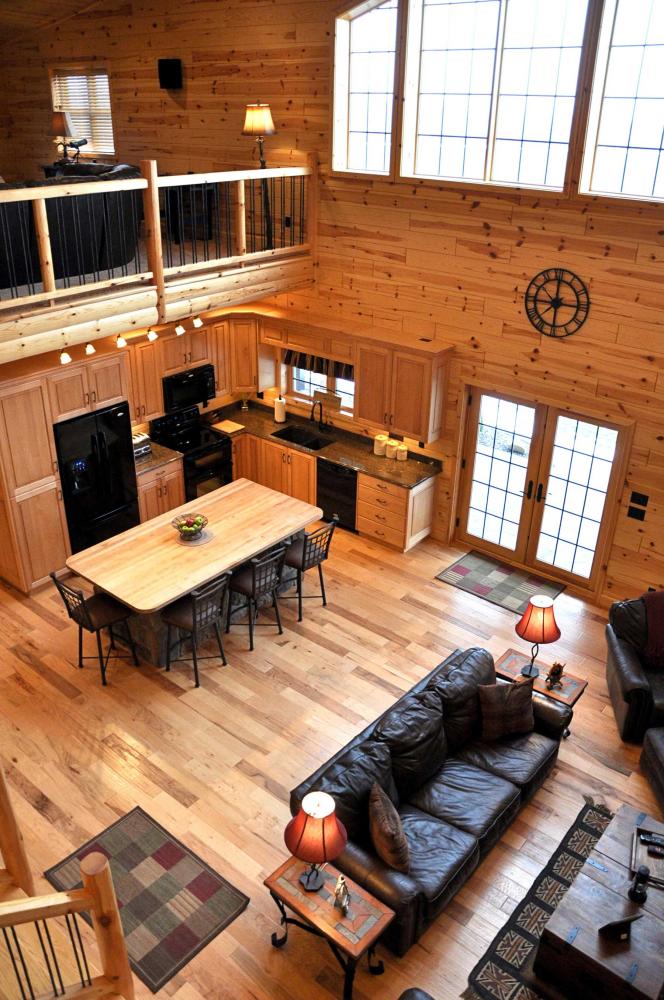Add A Knotty Pine Paneled Kitchenette To Your Cabin

If your newly built or existing cabin does not have room for a full kitchen, consider adding a kitchenette with a knotty pine paneling wall. A fully functional kitchenette can be installed along one wall with everything you need. It can be used for food preparation, cooking, storage, and washing dishes. Your kitchenette can be a gorgeous addition to your cabin and save a bundle compared to a full-size kitchen.
Why Use A Knotty Pine Wall
Knotty pine paneling is a traditional wall material that has been used for centuries. It goes well with walls in cabins, cottages, traditional homes, and conventional homes for these reasons:
- Its dark knots, wood grain, and varying shades of color are gorgeous.
- Knotty pine paneling is affordable compared to some other wall options.
- It is fast and easy to install when using tongue and groove, end-matching paneling.
- Paneling is available in unfinished and pre-finished conditions.
- It can be installed horizontally, vertically, diagonally, or in a unique layout.
- Knotty pine can be stained many colors to match your cabin’s décor.
- It’s easy to attach shelving, cabinets, or hooks to hang pots and pans.
What Is A Kitchenette?
A kitchenette is a compact cooking area, smaller than a full kitchen, designed for limited spaces and basic food preparation. It typically includes a mini-refrigerator, a microwave, a sink, and some storage, but often lacks a full-sized oven or dishwasher. Kitchenettes are commonly found in cabins, studio apartments, dorm rooms, extended-stay hotels, and extra spaces within a larger home, such as a basement or guest suite.
“If your newly built or existing cabin does not have room for a full kitchen, consider adding a kitchenette with a knotty pine paneling wall.”
Typical Components Of A Kitchenette
 Cabin kitchenettes are typically smaller and simpler than full kitchens that are built along one wall with smaller and simpler appliances and components. A typical layout from left to right includes a refrigerator first, followed by a stove, sink, and short countertops placed between some of them. Building along one wall simplifies the electrical wiring, plumbing, garbage disposal, drain, and propane gas installation. Basic kitchenette components include:
Cabin kitchenettes are typically smaller and simpler than full kitchens that are built along one wall with smaller and simpler appliances and components. A typical layout from left to right includes a refrigerator first, followed by a stove, sink, and short countertops placed between some of them. Building along one wall simplifies the electrical wiring, plumbing, garbage disposal, drain, and propane gas installation. Basic kitchenette components include:
- Refrigerator: A mini or compact refrigerator, sometimes with a freezer is typically used. These refrigerators can be placed on or under a counter, or on a freestanding cabinet support. They can be powered by standard electricity or solar panels.
- Cooking appliances: A microwave is standard, while some may include a two-burner stove, propane camping stove, or a smaller oven. Some cabin owners prefer installing a propane tank in the back yard for heating and cooking.
- Sink: A sink, often a single-bowl, is used made from stainless steel or a ceramic material. The drain may or may not be attached to a septic tank system.
- Storage: Basic storage such as cabinets or shelves to hold food, spices, dishes, and cooking utensils is standard.
- Lighting: Lighting can be powered with electricity, batteries, or propane lamps to provide adequate day or night light.
Installation And Finishing Your Knotty Pine Paneling Kitchenette
Knotty pine paneling is available in 4”, 5”, 6”, and 8” widths, ¾” thickness, and in varying lengths. The best results are obtained by using tongue and groove paneling with the end-matching design. If you are replacing the current wall material, place mats or blankets on the floor for protection, carefully remove the wall material, and inspect for damage and adequate insulation. Remove any damaged insulation or lack of it and install a high R-value insulation product.
If you are building a new cabin, install adequate insulation in the wall, and secure the paneling to the wall framing with a nail gun. Start with leveling and installing the bottom row about ½” above the floor, and add succeeding rows. Your paneling supplier will provide instructions for professional installation. If you have the woodworking skills and knowledge, you can install the paneling and save money. If not, hire a carpenter or contractor to do the job.
Finishing the paneling can be accomplished in three ways. You can do the work yourself, hire a painter, or purchase pre-finished paneling. Finishing options include applying a clear top coat only, applying stain only, or finishing with your choice of stain colors followed by a clear top coat.
Kitchenette Options
There are other kitchenette options you may want to consider that meet your needs better. They can depend on your cabin’s location, proximity to electricity or water, or off-grid living. The layout can be along two short adjoining walls, and the cabinets or storage area can be smaller or more compact. Utilities can be simpler or more expanded, such as catching rainwater in larger containers, using solar power, or heating and cooking with a wood-burning stove.
We hope these kitchenette ideas are helpful and may save money on their installation and use. If you need knotty pine paneling, log siding, trims, or stain products, our cabin experts will be glad to assist you with ordering them.
 Store Location
Store Location







